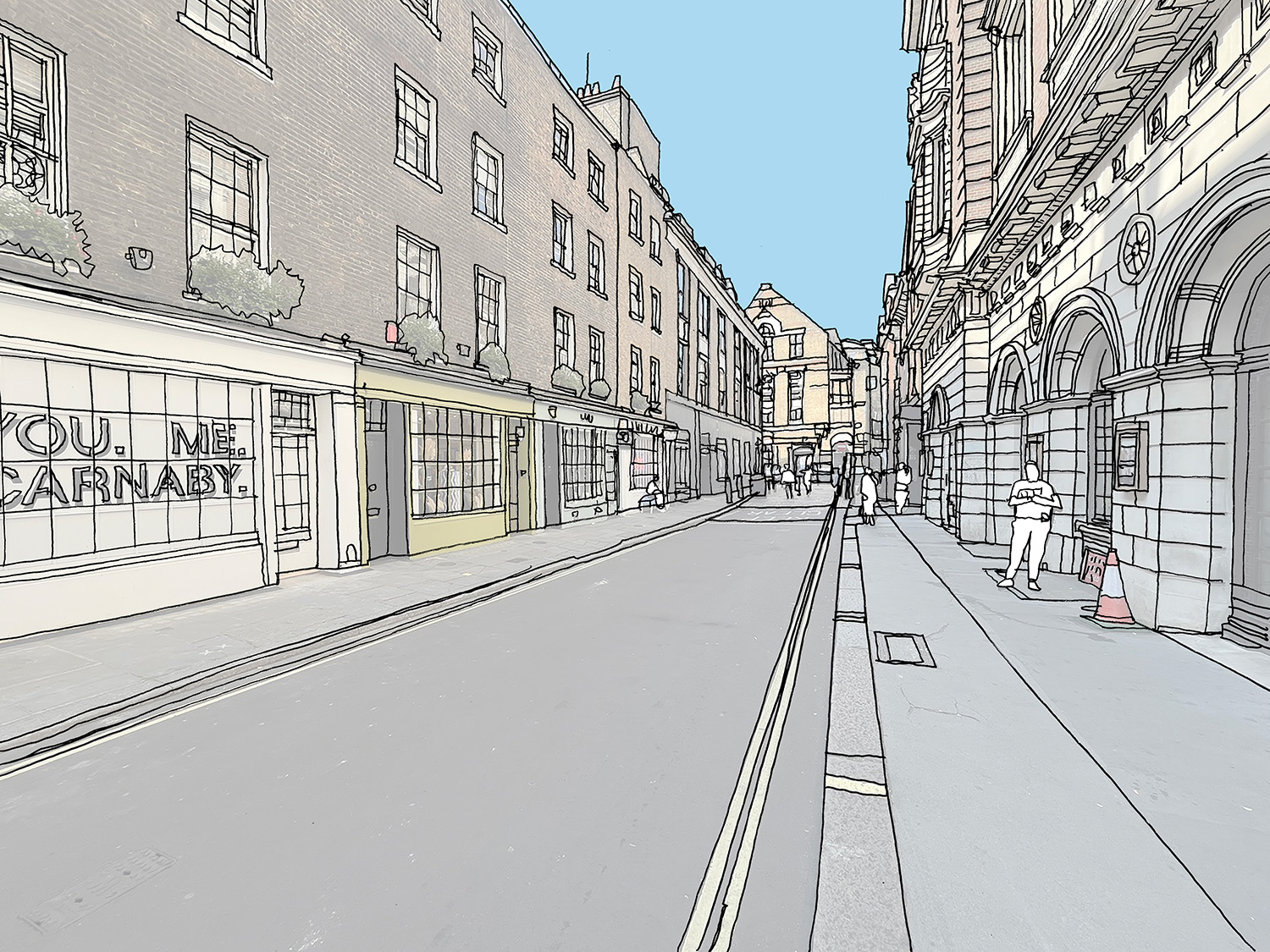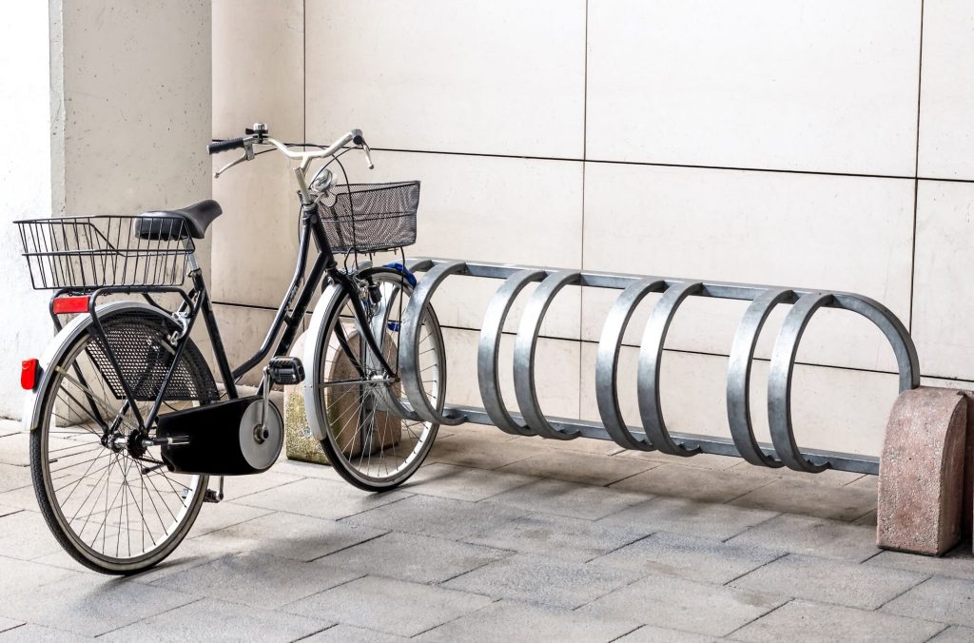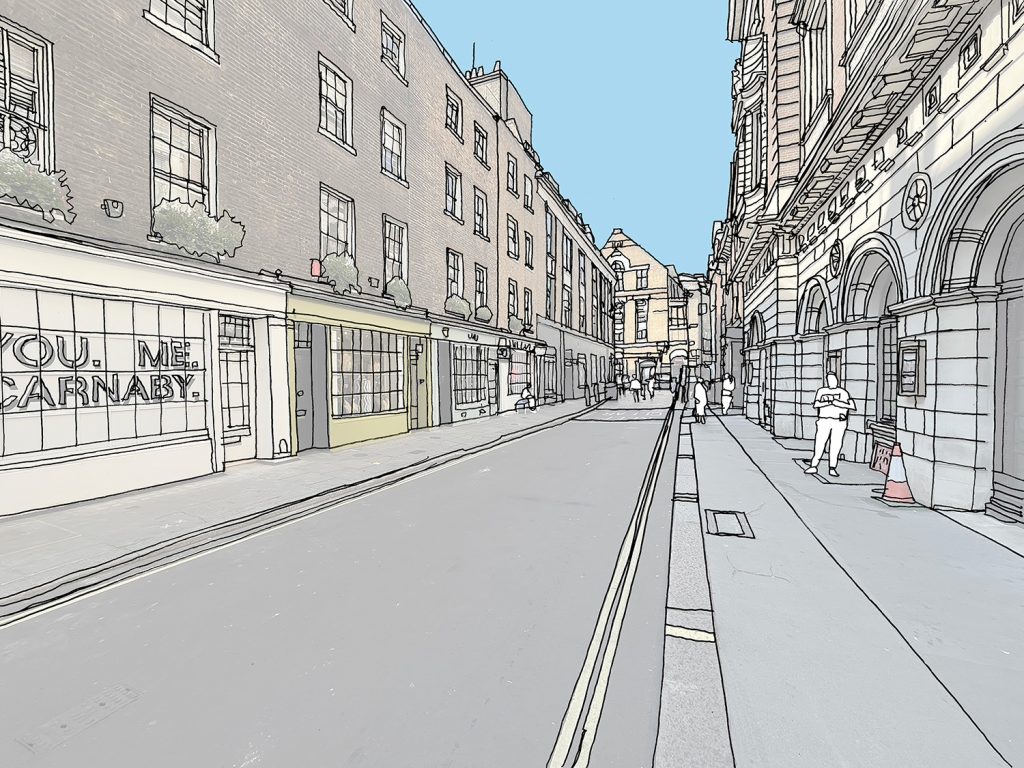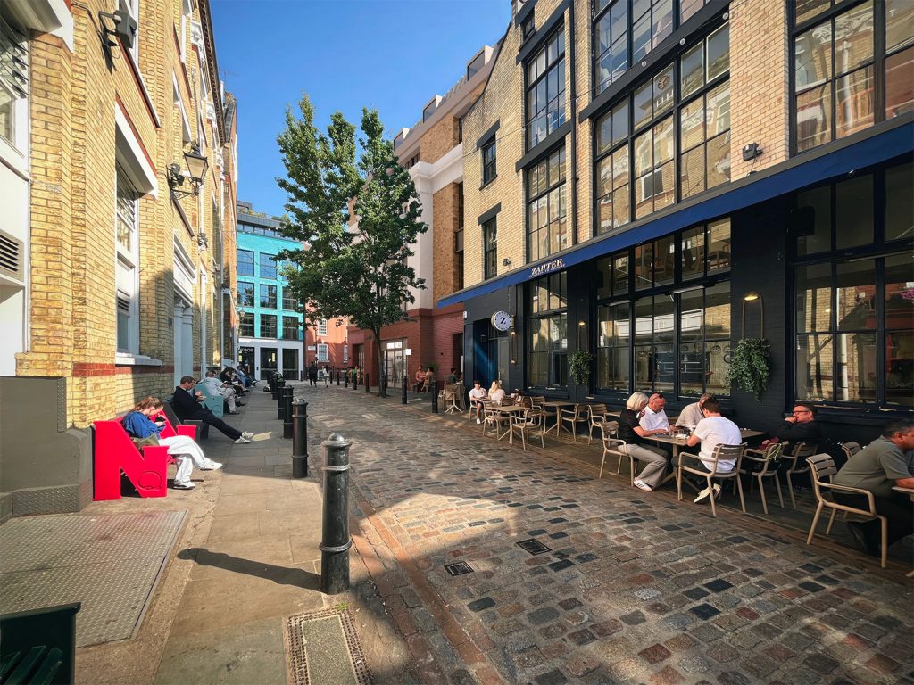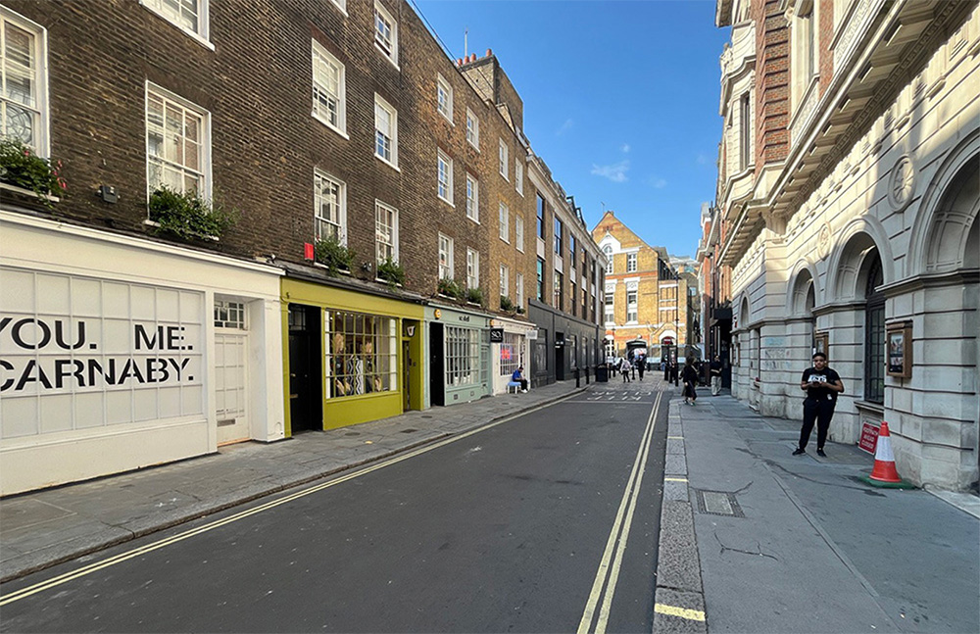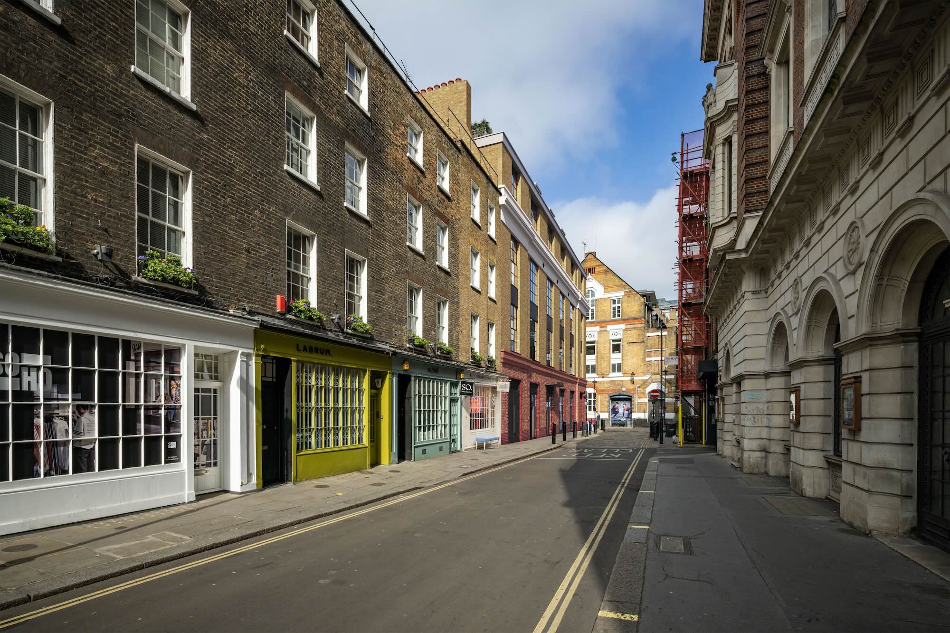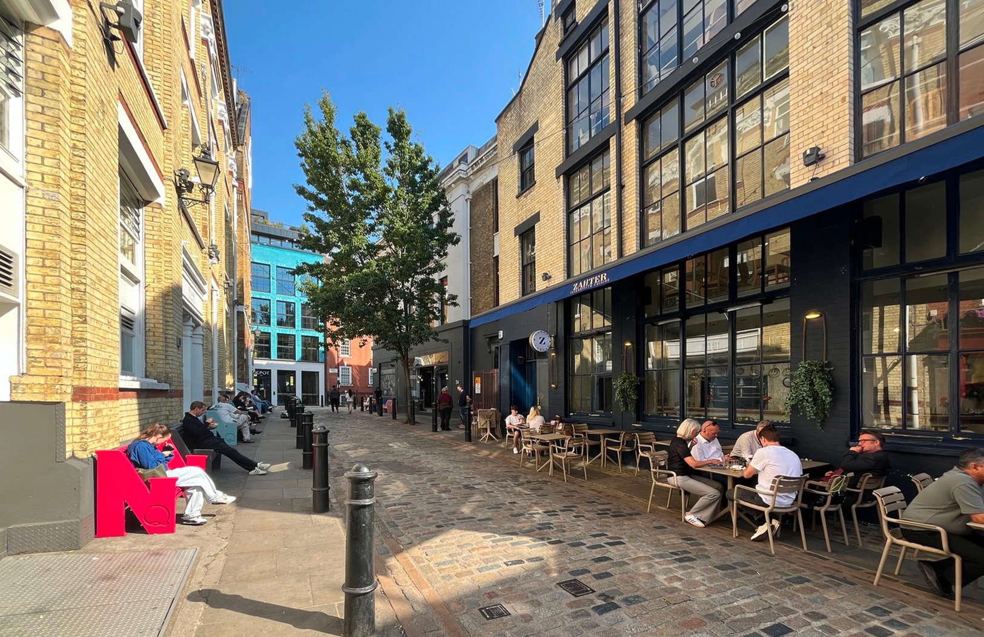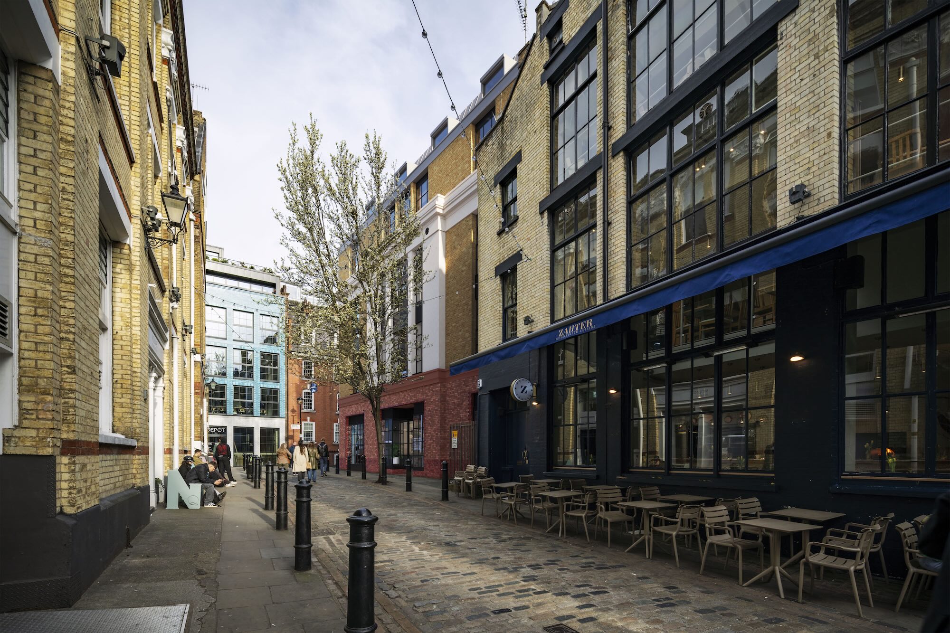The building sits at the intersection of Foubert’s Place and Marshall Street, with a primary entrance on Foubert’s Place. It currently consists of 3 storeys of office space plus an ancillary basement level.
Originally built as a neoclassical chapel, the building has undergone significant remodelling throughout its lifespan. This has included the addition of several unsympathetic design elements, including remodelling of the interior and introduction of a 1930s mansard roof extension which currently detracts from the character of the surrounding Conservation Area
Despite its prime location just a short walk from Oxford Street and Piccadilly Circus, the building requires significant investment to meet the demands of modern office tenants and ensure compliance with contemporary energy efficiency standards. The existing MEP system is reaching the end of its life with dated inefficient services and poor environmental efficiency and is in need of replacement, with the building performing poorly in terms of energy and carbon efficiency. The building also fails to comply with contemporary BCO requirements, with poor accessibility, non-compliant WC provision, no outdoor amenity space and no cycle parking.
Our proposals represent a significant opportunity to secure the long-term future of the site via an exemplar retrofit-first refurbishment, delivering enhanced office space that meets the needs of modern tenants whilst significantly improving environmental and carbon efficiency and enhancing the building’s setting within the Soho Conservation Area.
